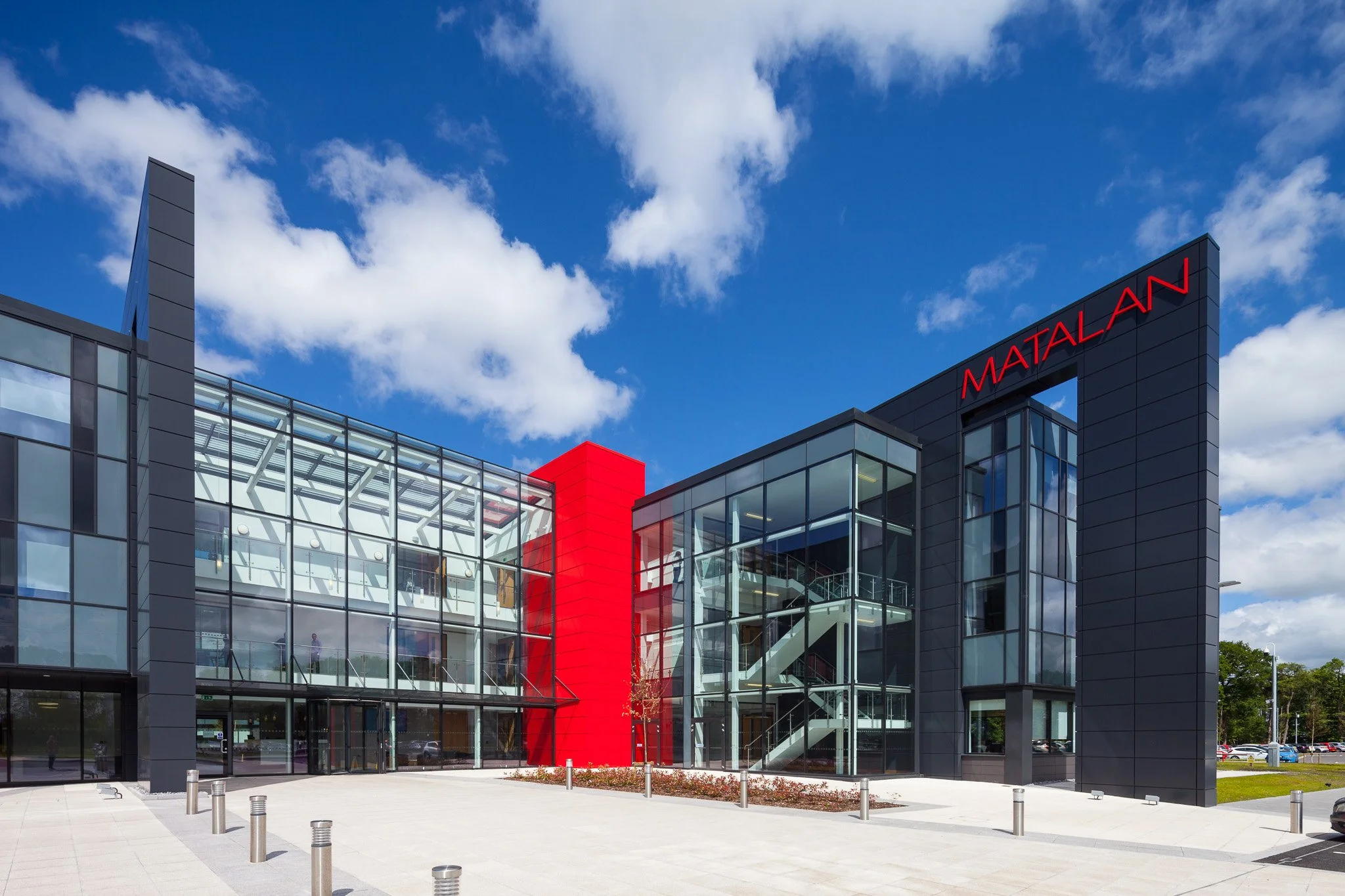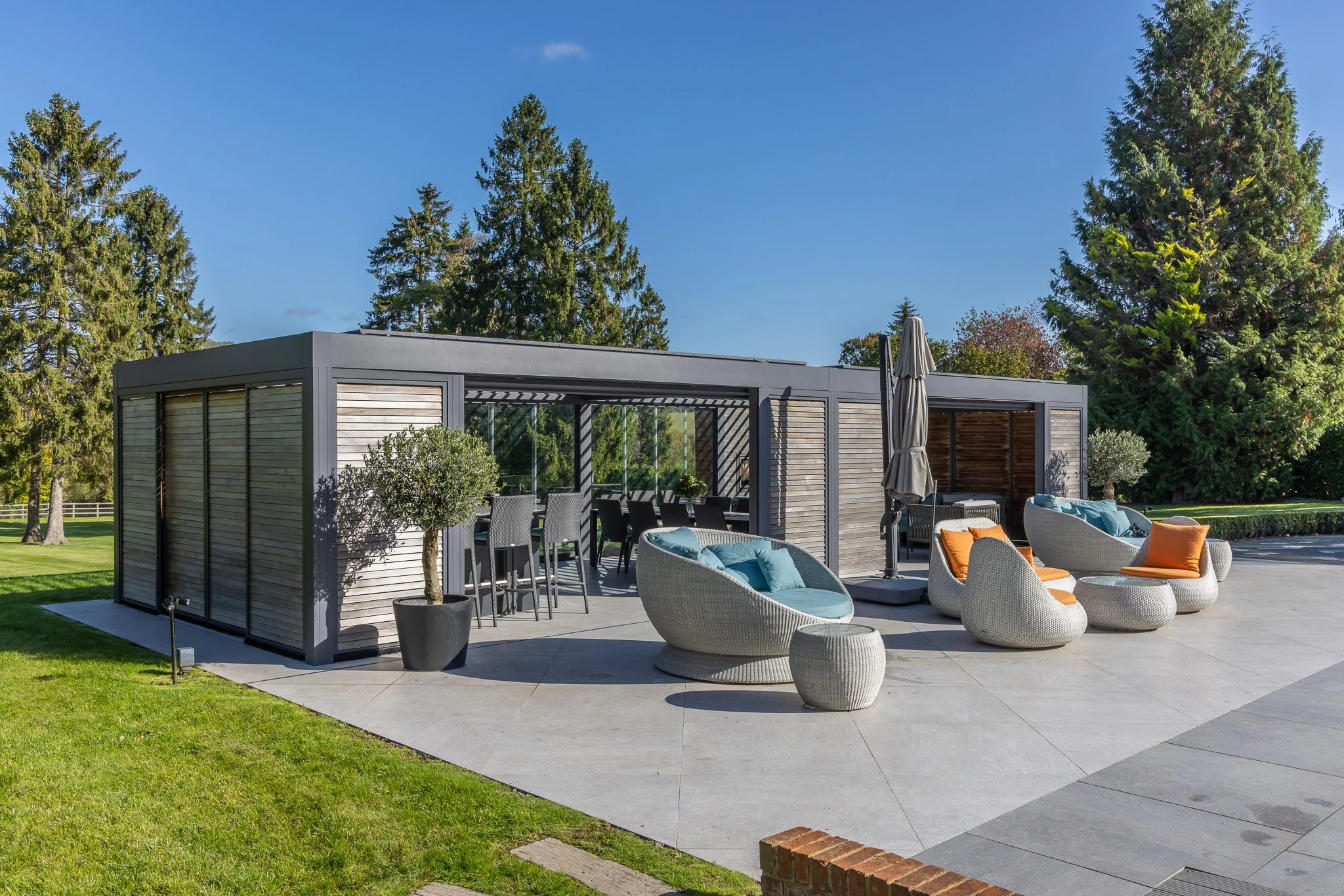
architectural photography
22 Parkside is a pioneering modernist residence in Wimbledon, London, designed in 1968–70 by Richard Rogers for his parents. The single storey home features a bold, yellow painted steel portal frame and expansive glazing, embodying the “high tech” architectural approach that Rogers would later become famous for. In 2013 it was recognised for its significance and listed at Grade II for being an early, executed example of a high tech steel framed house in Britain. In 2015 Richard Rogers gifted the house to Harvard Graduate School of Design, after which it was restored and now serves as a residency for architectural researchers.

The new headquarters for Matalan at Knowsley Business Park was commissioned by Maro Developments and designed by Fletcher Rae Architects, with construction from 2012 to late 2014 and occupation early 2015. Spanning approximately 132,000 sq ft over three storeys and sited on a former industrial site of about 15 acres, the scheme incorporates concrete-frame construction, glazed curtain wall elevations, external rainscreen cladding in vivid colours and a horseshoe-shaped footprint with future proofing in mind. The development achieved a BREEAM “Very Good” rating, features solar photovoltaic panels on the roof, full access raised floors and LED motion sensor lighting, and reflects a strong drive towards sustainability and flexible workspace.

Outdoor living structures such as pergolas, covered terraces, and garden rooms are becoming increasingly popular in the UK as homeowners seek to extend usable living space and create a seamless connection between indoors and outdoors. The trend has been accelerated by the rise in remote working, a greater focus on wellbeing, and a growing desire to enjoy nature year-round. Advances in materials and design, including aluminium framing, retractable roofs, and integrated heating and lighting have made these spaces more practical and weather resistant, allowing for comfortable outdoor use in all seasons. Additionally, the investment value of enhancing gardens and patios has grown, as stylish, functional outdoor spaces are now seen as key features that add both lifestyle and resale appeal to modern homes.

The Ohm Building in the Didsbury Technology Park Manchester is a circa 20,000 sq ft Grade A office development designed by Sheppard Robson and built by contractor North Midland Construction. It's the first phase of a larger development plan for the former Siemens UK campus and sits alongside major neighbours such as Sir William Siemens House. The building reached practical completion and was fully let by 2019, securing tenants that include Siemens’ UK HQ functions as well as other professional services. It marks a key milestone in the greening and tech destined repositioning of the former industrial campus into a science & technology business park.
Capture architecture at its finest with striking imagery that tells the story of design, light, and space. As a specialist architectural photographer, I create powerful visual narratives that highlight form, material, and atmosphere, from grand commercial developments to residential applications. Each assignment is completed to showcase your product and project’s unique character and craftsmanship, helping architects, developers, and designers specify your systems. With a deep understanding of structure, perspective, and natural light, I deliver professional photography that elevates portfolios, strengthens brand identity, and brings architecture to life.
Based in Manchester I travel across the UK on assigments for various clients, drop me a line if you would like to discuss your photographic requirements.
